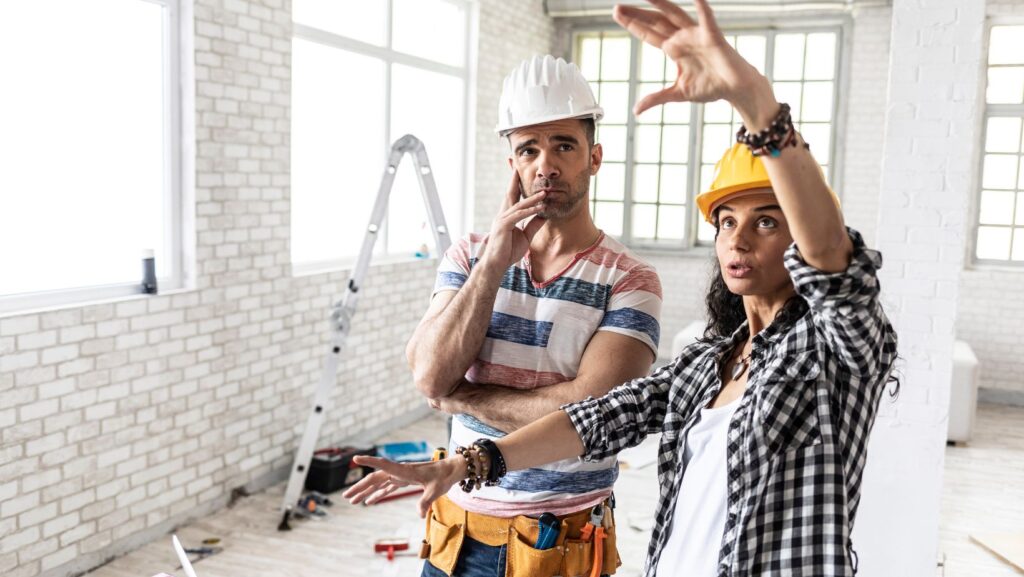Building a custom home is a deeply personal journey that allows you to shape every detail of your future living space. From the floor plan to the finishing touches, each step offers a unique opportunity to reflect your taste and lifestyle. However, the process is far more than picking out colors or selecting appliances. It involves timelines, budgeting, collaboration, inspections, and a great deal of decision-making. To make the experience smoother, it helps to understand what happens at each phase. We will explore the major stages of the custom home construction process, outlining what homeowners can realistically expect from concept to completion.
Step-by-Step Phases of Custom Home Construction
1. Initial Planning and Vision Alignment
This phase is all about translating dreams into reality. At the beginning of the custom home process, homeowners meet with designers, architects, and builders—such as those at Cullum Homes Renovations—to discuss preferences, lifestyle needs, budget, and location. This stage includes initial consultations where you define the size of the home, number of rooms, architectural style, and key features you want incorporated—such as energy-efficient systems, smart home technology, or unique materials. Site selection also plays a crucial role here. Whether building on a private lot or choosing from available plots, location impacts many design decisions.
A feasibility analysis is typically conducted to determine the suitability of the site in terms of utilities, topography, soil conditions, and zoning laws. This phase also includes outlining a realistic budget and reviewing financing options. Transparency and good communication are essential here to ensure that all parties understand the project’s vision before moving forward. Once the groundwork is laid, the concept evolves into a more detailed blueprint, paving the way for official design work.
2. Design Development and Permits
After the initial planning comes the design development stage, where ideas begin to take a visual form. The architectural team creates preliminary drawings, including floor plans, exterior elevations, and layout concepts. At this point, you can visualize how spaces flow, how natural light enters rooms, and how form follows function in your future home. Feedback is gathered and revisions are made to align with both vision and budget. Interior designers may also begin to guide material selections such as flooring, cabinetry, and lighting fixtures. Once the design is finalized, engineers and consultants ensure the plans meet building codes, structural integrity standards, and energy requirements. This stage can take several weeks, especially if revisions are needed.
Permits are then filed with local authorities, which may include zoning approvals, environmental reviews, and construction licenses. Permit timelines vary by municipality, but builders typically assist in managing this process to keep the project on track. By the end of this phase, you’ll have detailed construction drawings, approved permits, and selections in place to guide the build.

3. Site Preparation and Foundation Work
With approvals in hand, construction officially begins with site preparation. This includes clearing debris, grading the land, and setting up erosion control measures. Utilities such as water, electricity, and gas lines are marked or rerouted if necessary. Excavation follows, where the foundation footprint is dug according to the architectural plan. Depending on the home’s design and soil conditions, the foundation may be a slab, crawl space, or full basement. Concrete footings are poured and inspected before walls or slabs are formed.
Waterproofing measures and insulation are added as needed. Foundation work is critical because it supports the entire structure above. During this phase, construction crews are focused on precision, stability, and durability. It’s also common to have a third-party inspection at this stage to ensure that all building codes are met before proceeding. Homeowners may begin to see their dream home becoming a reality as the footprint starts to take shape.
4. Framing, Roofing, and Enclosure
Framing is often the most visually striking phase because it gives the home its shape and form. Walls, floors, ceilings, and the roof structure are built using wood or steel framing materials. The skeleton of the house is erected, and window and door openings are clearly defined. At this point, homeowners can walk through the structure and experience the layout in real time. Once framing is complete, the roofing system is installed to protect the interior from the weather. Exterior sheathing and house wrap are added to insulate and shield the frame.
Windows and doors are installed to enclose the home, making it “weather-tight.” This milestone allows work to continue inside regardless of weather conditions. Electrical wiring, HVAC ducts, and plumbing lines are also roughed in during this stage, tucked behind walls before insulation and drywall are added. Each system must be inspected and approved before closing up the walls. This stage gives the structure its full outline and ensures it’s ready for detailed interior work.
Building a custom home is a detailed and rewarding process that goes far beyond surface decisions. It requires collaboration, careful planning, and flexibility as designs evolve and construction progresses. We explored the key stages—starting from planning and design, moving through permits and foundation work, into structural framing and interior build-out, and finally to inspections and move-in. Each step is a crucial part of transforming a vision into a functional, beautiful home tailored to your lifestyle. With the right team and clear communication, this journey can be one of the most exciting and satisfying experiences in homeownership.



